Welcome to our pool house turned studio kitchen space! From the moment I saw this pool house on the zillow listing, I just knew it could be something special.
Shortly after we moved in, we put a plan in motion to create an open concept, kitschy, eclectic kitchen that would be the ultimate work and shooting space.
A glorified play kitchen filled with stunning cream kitchen cabinets, open shelving, bold prints with an overall modern french vibe. It’s a dream-come-true-space that I am utterly obsessed with.
Let’s dive in!
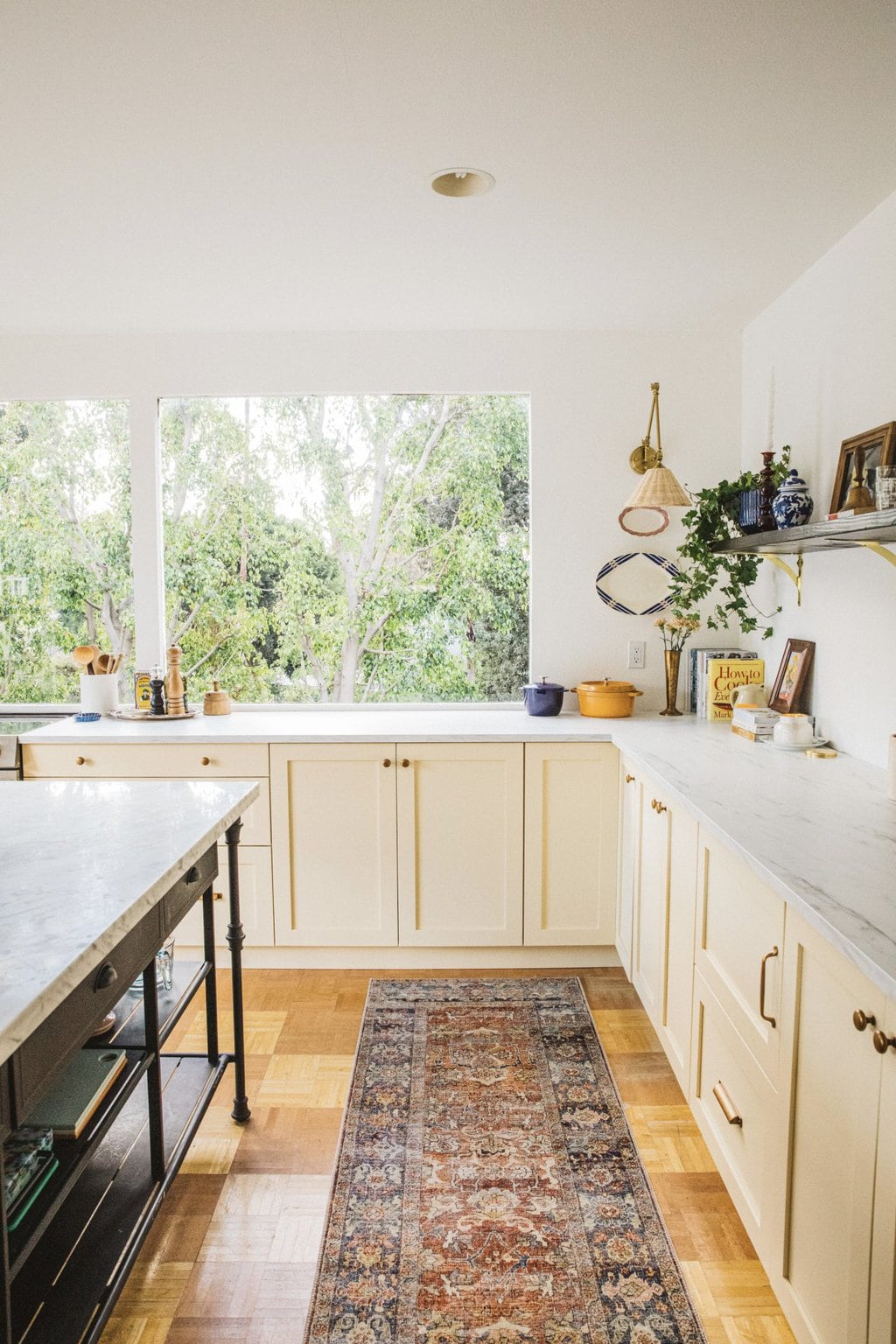
What was the space before?
This was and is our ‘pool house’ that is detached from the main house. It’s a building in our backyard that is attached to our garage that over looks the pool.
It has a built in bathroom and a very tiny sink area. The south wall has two large panoramic windows and large french doors that flood in natural light for most of the day.
The room was pretty much an empty blank canvas and wasn’t a kitchen in the slightest when we moved in.
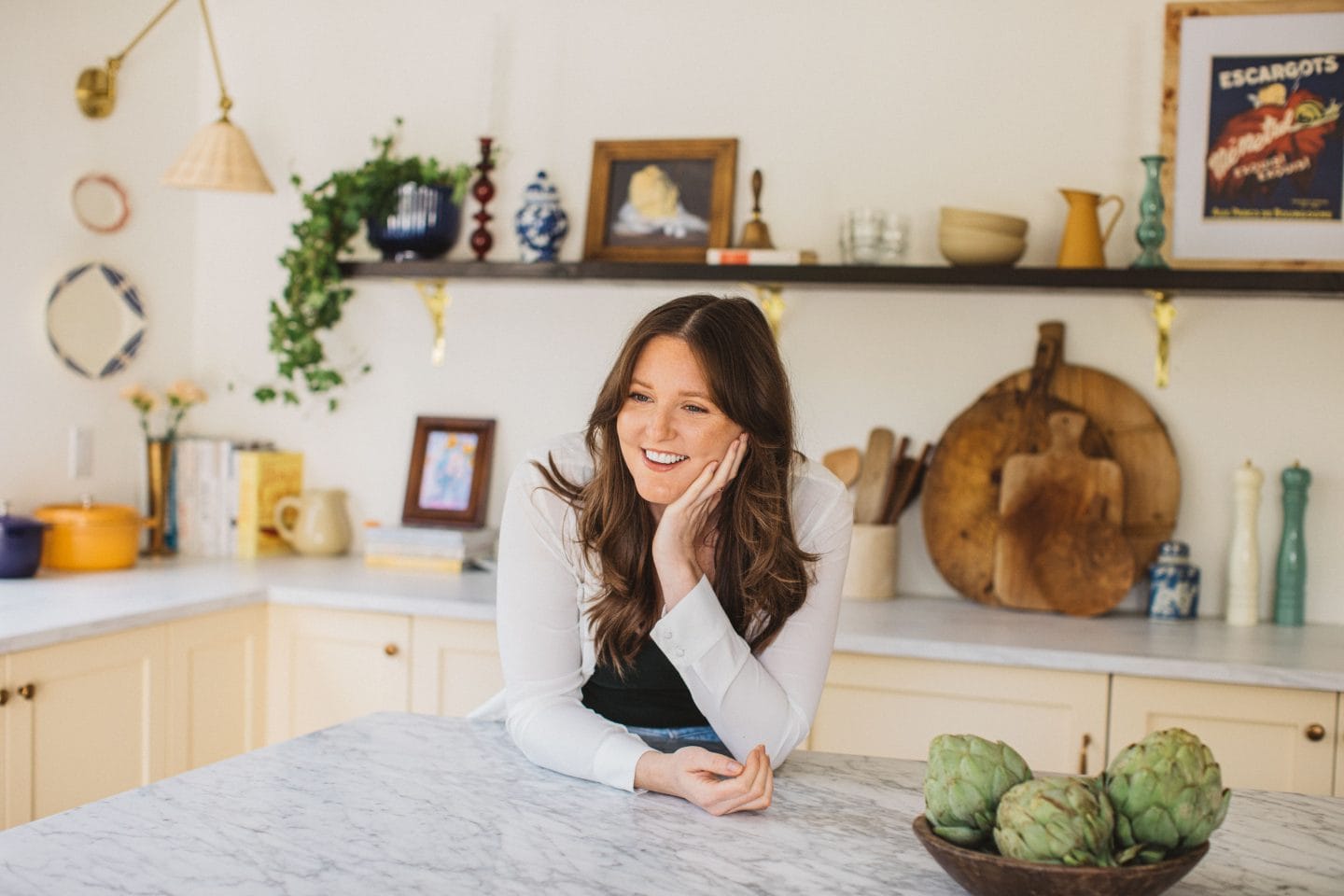
This whole project was an entire DIY labor of love. After I finalized the design, my very loving Boyfriend and Dad did most of the labor and technical work (think sawing, screwing, installing, etc).
I wouldn’t have been able to do 90% of it without them and saved me thousands of dollars. I come from a family of DIY’ers and I knew I was going to do as much work as we could ourselves.
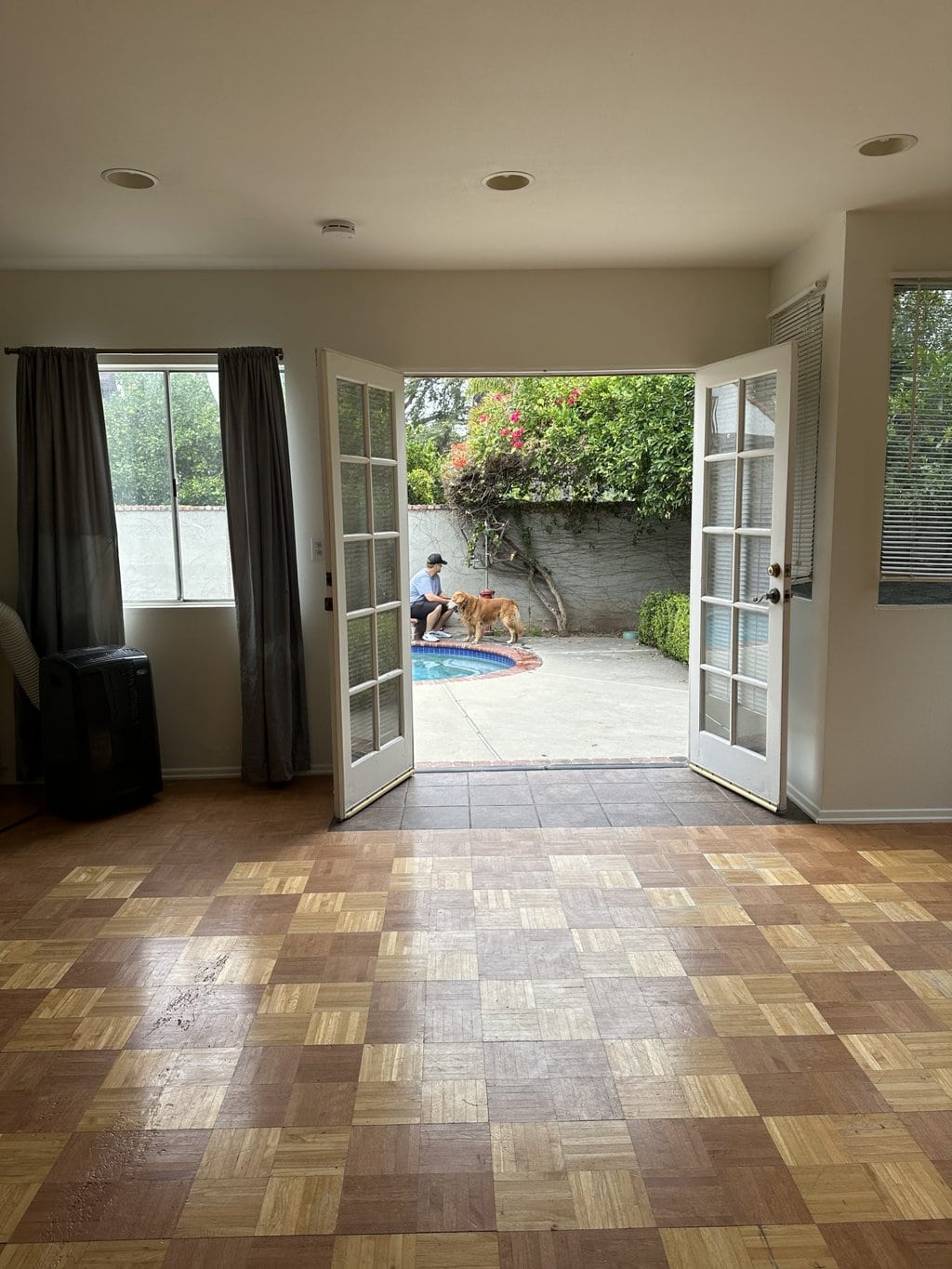
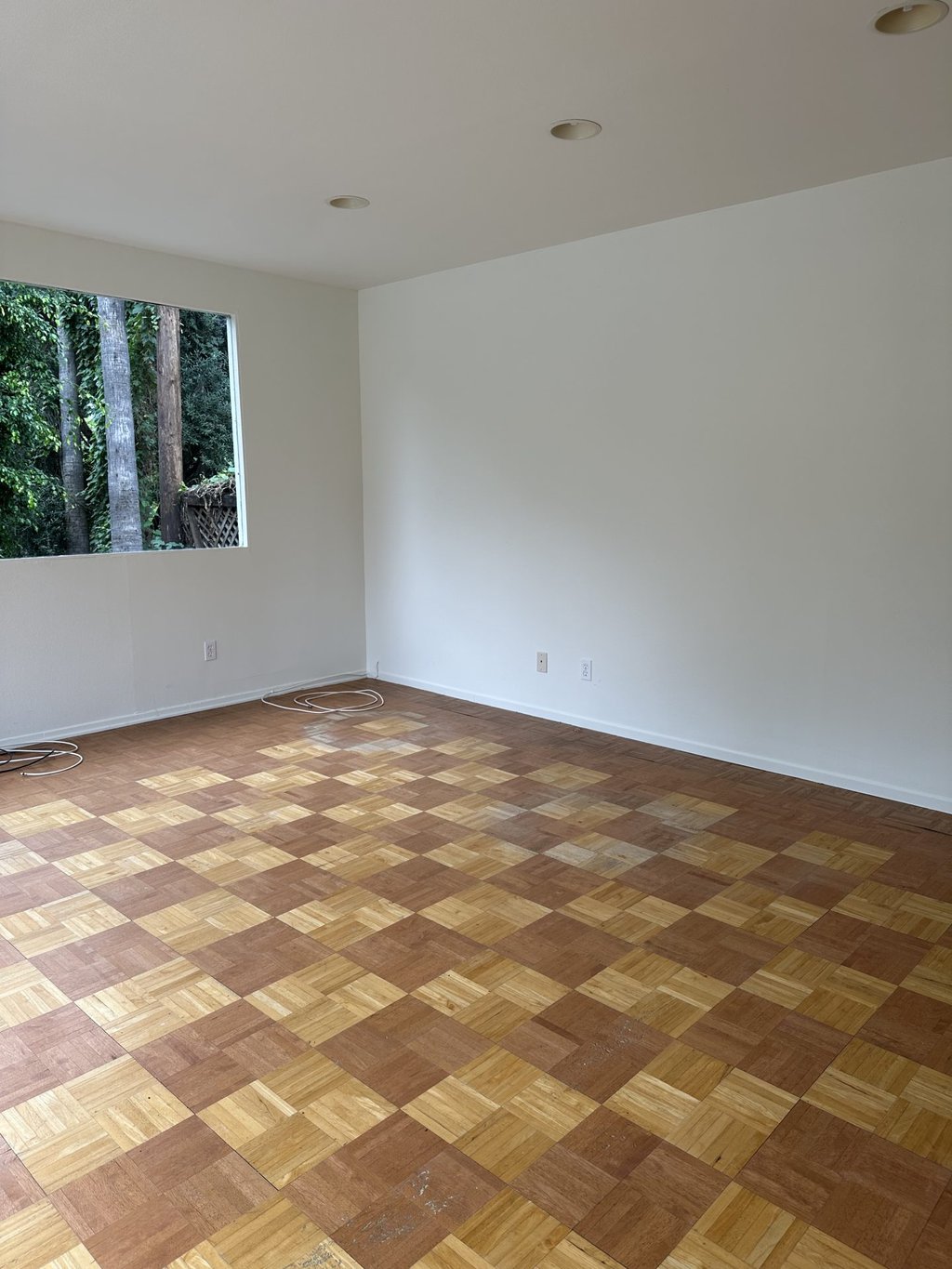
Whats the plan for the makeover?
I wanted to turn this pool house kitchen into a ‘real’ kitchen with as little demo as I could. Mostly to keep the costs down, but also to keep the timeline moving.
We had a couple of weeks between Christmas and the new years planned out for the makeover and I really wanted to stick to this plan. We also kept plumbing, electrical, large expenses and demo to a minimum.
General timeline of the makeover:
- Meet with a free kitchen planner at Ikea
- Book Electrician to install new outlets for the stove + countertop plugs
- Purchase Appliances
- Consult with Interior Designer (more on this below)
- Plan and finalize cabinet design concept at Ikea
- Purchase DIY cabinet fronts from Semi-Handmade
- Install the cabinetry + laminate counter tops
- Install open shelving
- Paint and Install cabinet fronts + hardware
- STYLE AND DECOR!
Our Ikea Kitchen Plan + Design
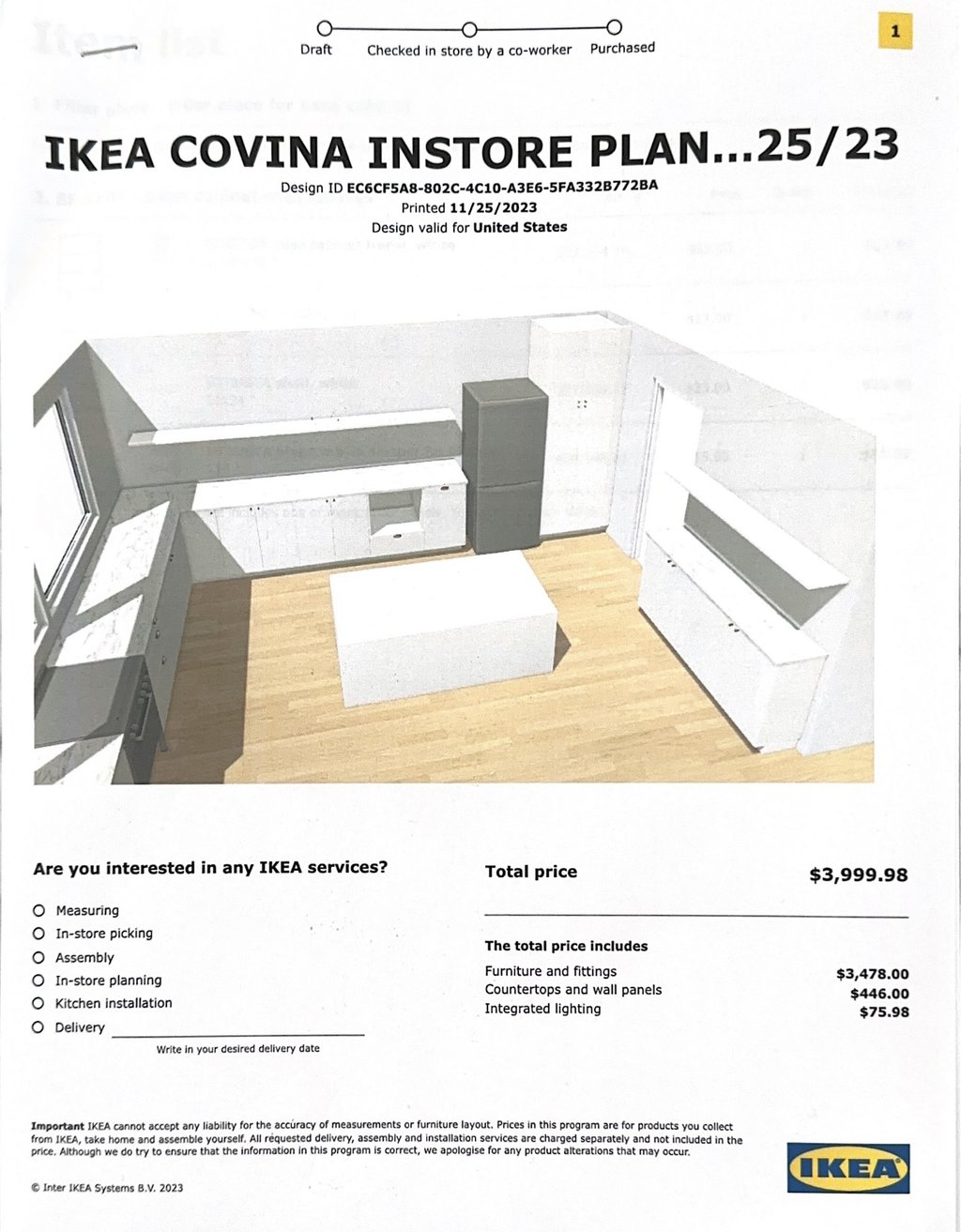
This was the rough layout design from Ikea with place holder appliances and this does not reflect the actual budget, it was closer to $3K for all the ikea items.
All of the cabinetry and layout plans were made at Ikea with their free kitchen planning services. If you liked to play Sims as a kid like I did, you’ll LOVE the ikea kitchen planner.
I came into this meeting with precise room measurements (walls, windows, doors, ceilings, plugs, etc), a rough budget and an open mind ha!
I wanted most of the walls to be lined with cabinet storage and counter-space to hold all of my props/dishes and long counter tops for shooting and prep space. I wish we had created a bit more ‘seating areas’ other than the island, but the extra storage is ideal as it is a studio space.
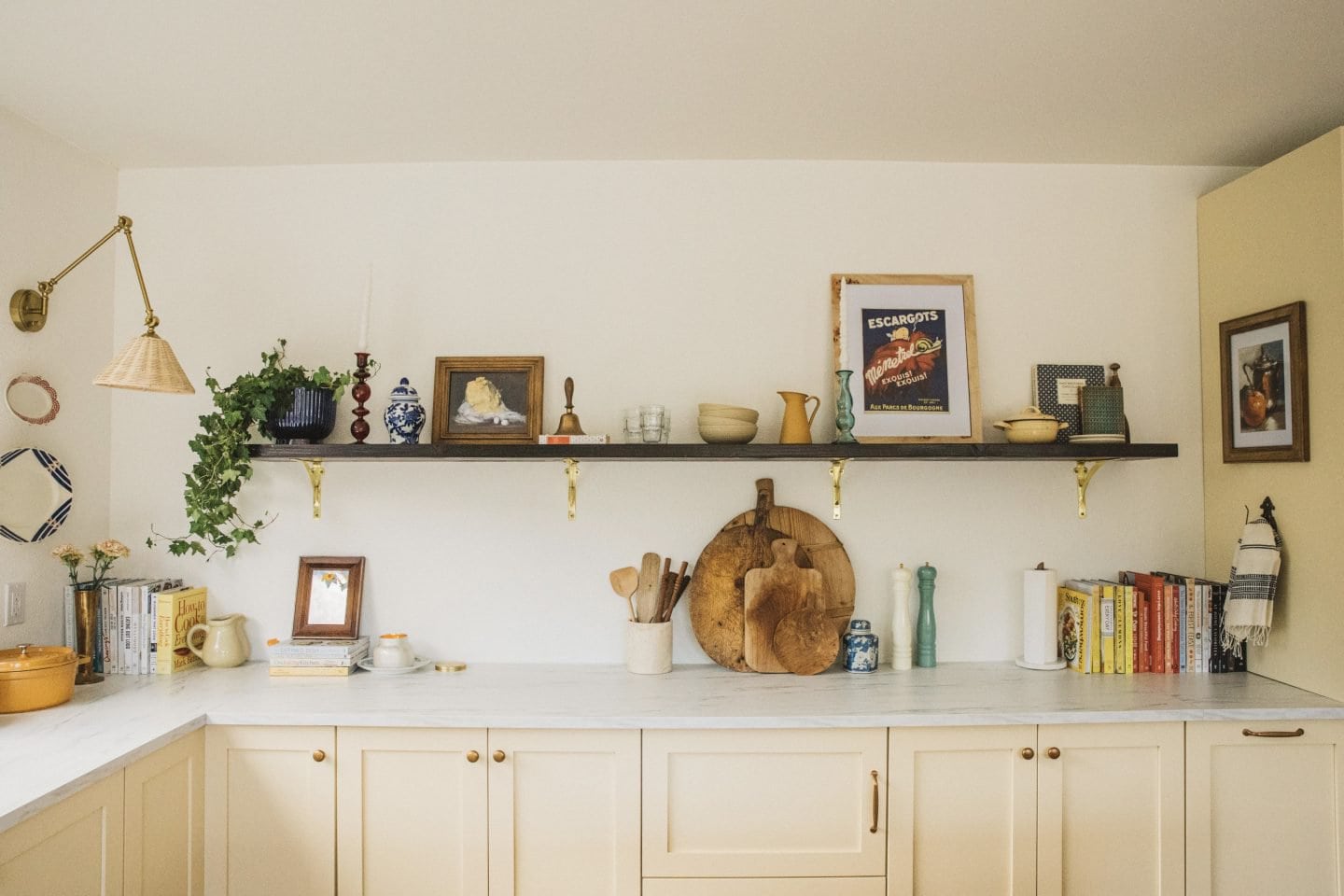
All of the cabinet bases and counter tops were from Ikea and we ended up using DIY cabinet fronts from semi handmade (more on this below). The cabinet bases are pretty easy to put together, but I’m fortunate that my boyfriend pretty much has a doctorate in putting together Ikea furniture by now (THANK YOOOU!). He always says ‘once you put together one, it’s all the same after that’ so hopefully that is humbling advice.
If you’re hesitant to go with Ikea, just know that the whole install process is pretty DIY friendly and mounts on a ‘track’ system which can help with keeping everything level.
Tip* There are THOUSANDS of Ikea options as far as cabinet shelving, drawers, hidden drawers, etc.
Become familiar with all the options from the ‘in store kitchens’ and match to your storage needs. I went in with an ‘all shelf’ mentality because it was cheapest and I really wish I did add some more drawers, but I still love the design!
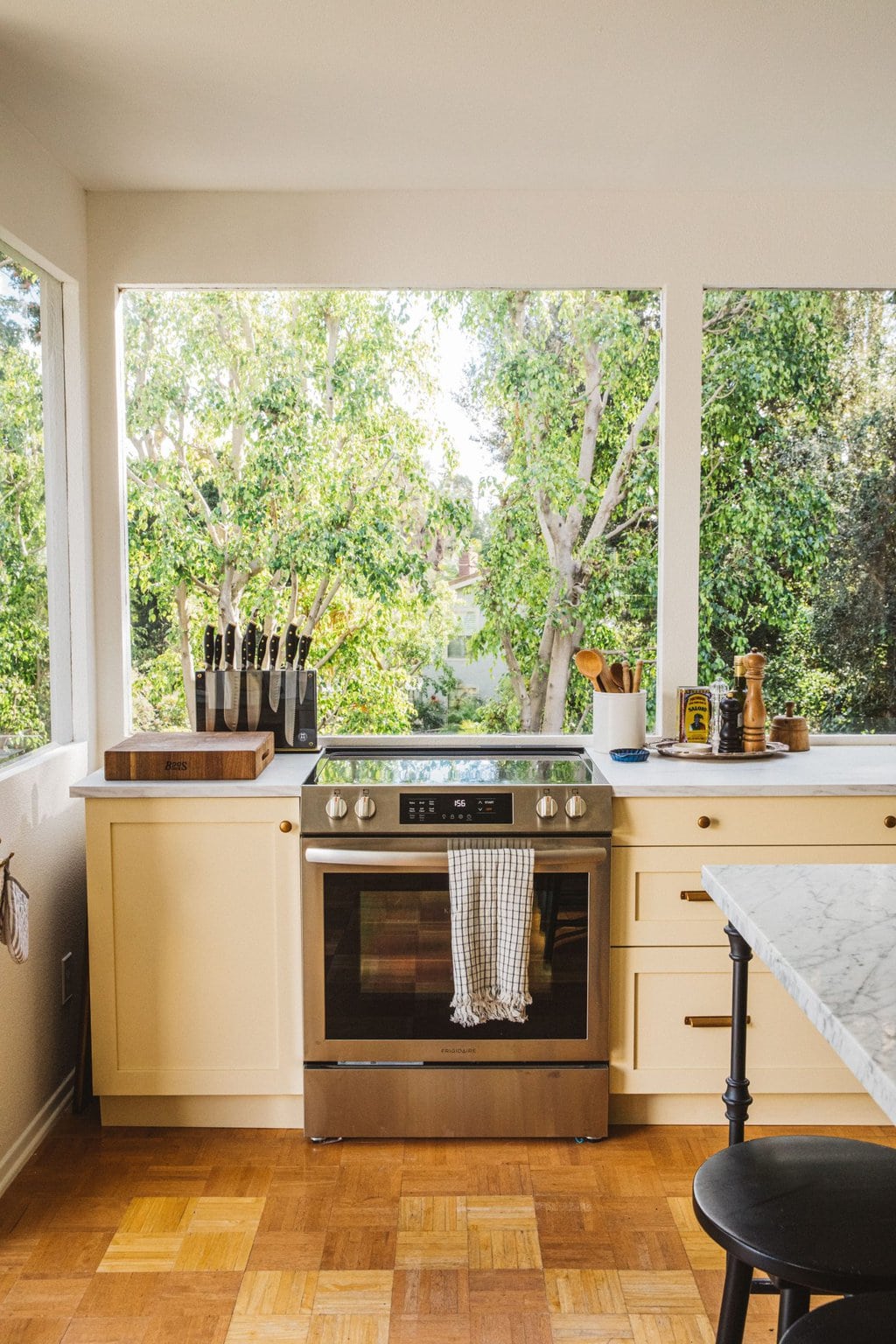
Did you use an interior designer?
Not exactly.
For the most part, I went into the design process with knowledge I had from our previous kitchen makeover and my assistants kitchen makeover. However, I did feel overwhelmed a few times and knew I needed some professional guidance to keep the project rolling…
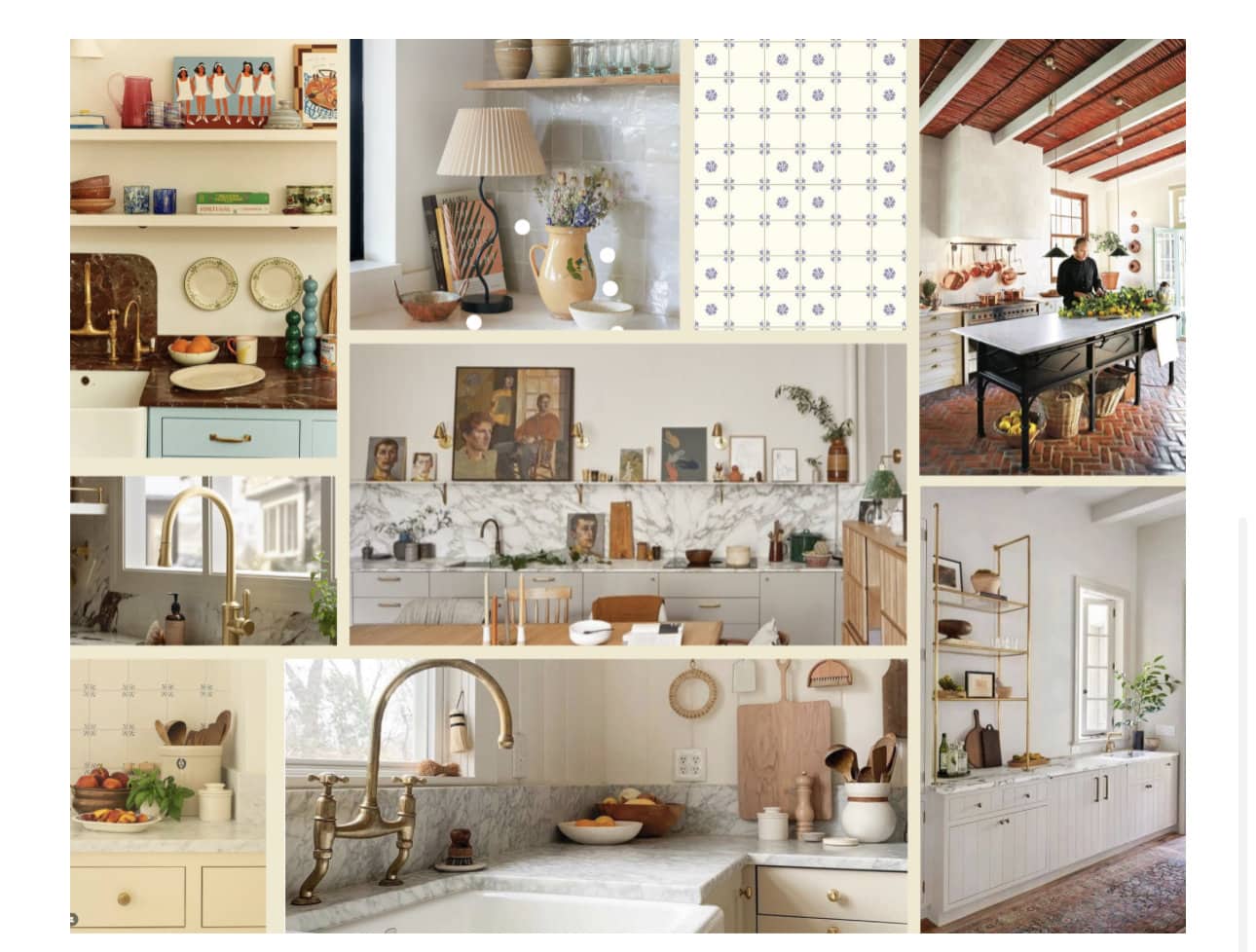
I booked a one hour long consultation with interior designer Melissa Parman Interiors. I was obsessed with her kitchen and overall aesthetic and knew she would be great for guidance.
We met over zoom and I showed her my plans, pinterest mood boards and pictures of the space.
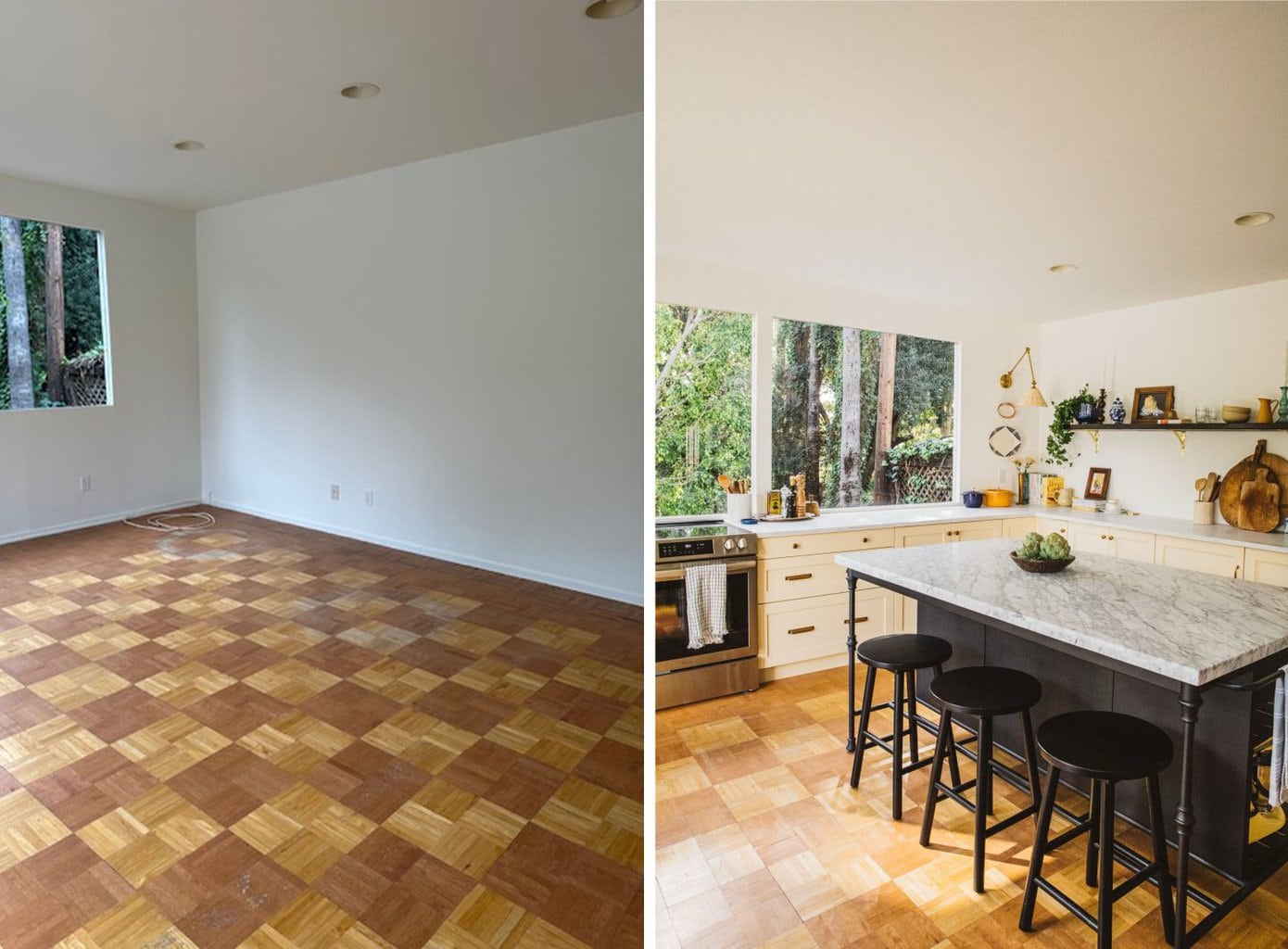
Melissa had some unique ideas (like a curtain skirt for the sink!) that I could implement and answered all of my nitty-gritty questions (knobs or handles for the drawers?!) only an interior designer would know.
We kept in touch over the install and I sent her progress photos and asked her for opinion through out the process. She’s a gem and I’m so grateful to be connected with her now!
Next up: Electrical + Drywall
Electrical Plan:
Ah, two of the more boring, but 100% necessary steps in building out the pool house kitchen.
I hired an electrician to install a 220 volt outlet for an electric stove and three new outlets above the counter top areas. This was a step that we knew we would hire someone to do as we had zero idea on how to do this.
The electrician thought I was insane for putting the stove right in front of the window, but if he had as many food blogging years under his tool belt as I did, then he would know the light was PREMIUM right there.
This meant we wouldn’t have to use hot plates or move any cooking setups to better lighting, we could just film and shoot right where the stove sits. Now that it’s installed it is #purebliss and I know it was the right move.
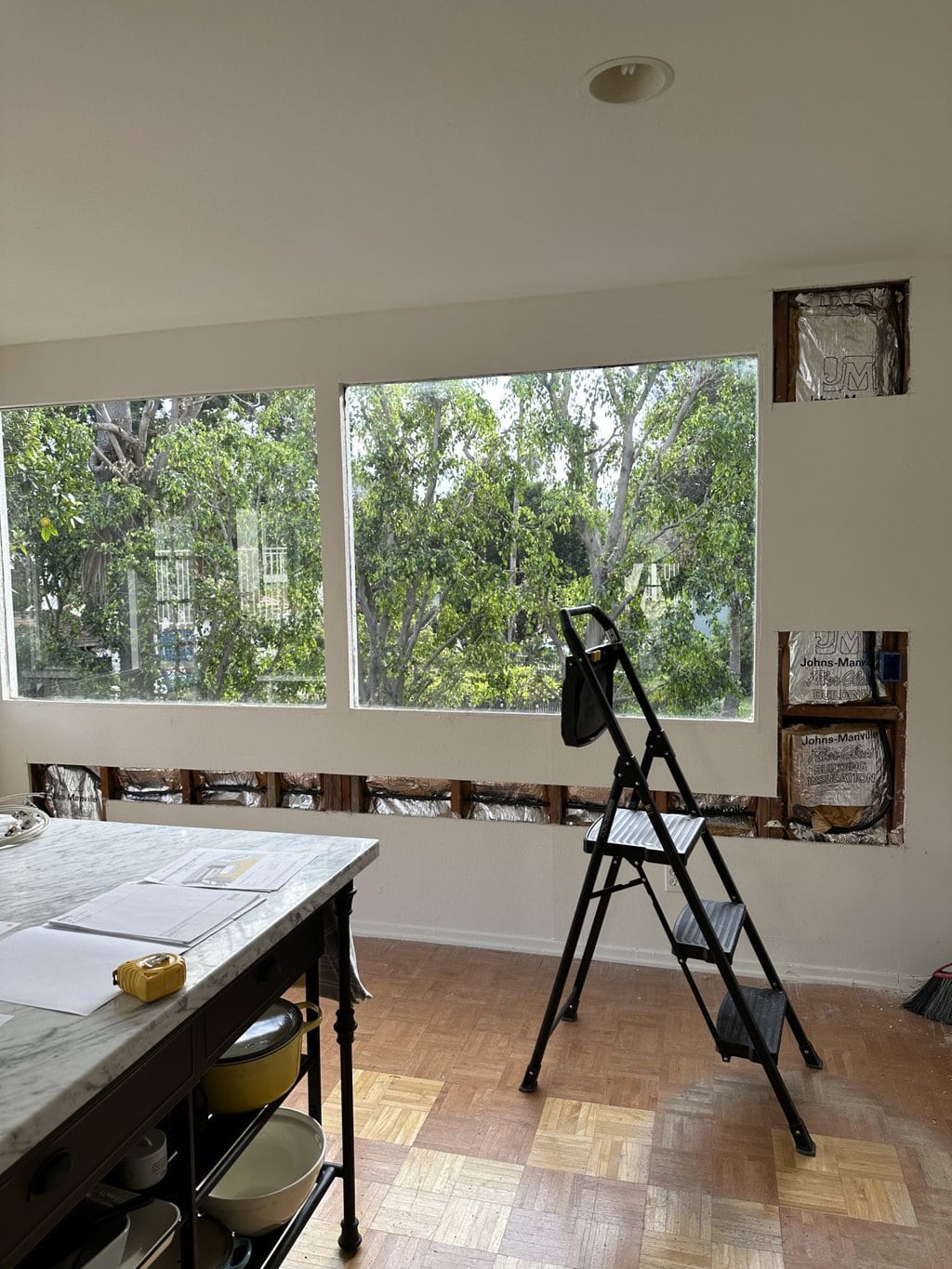
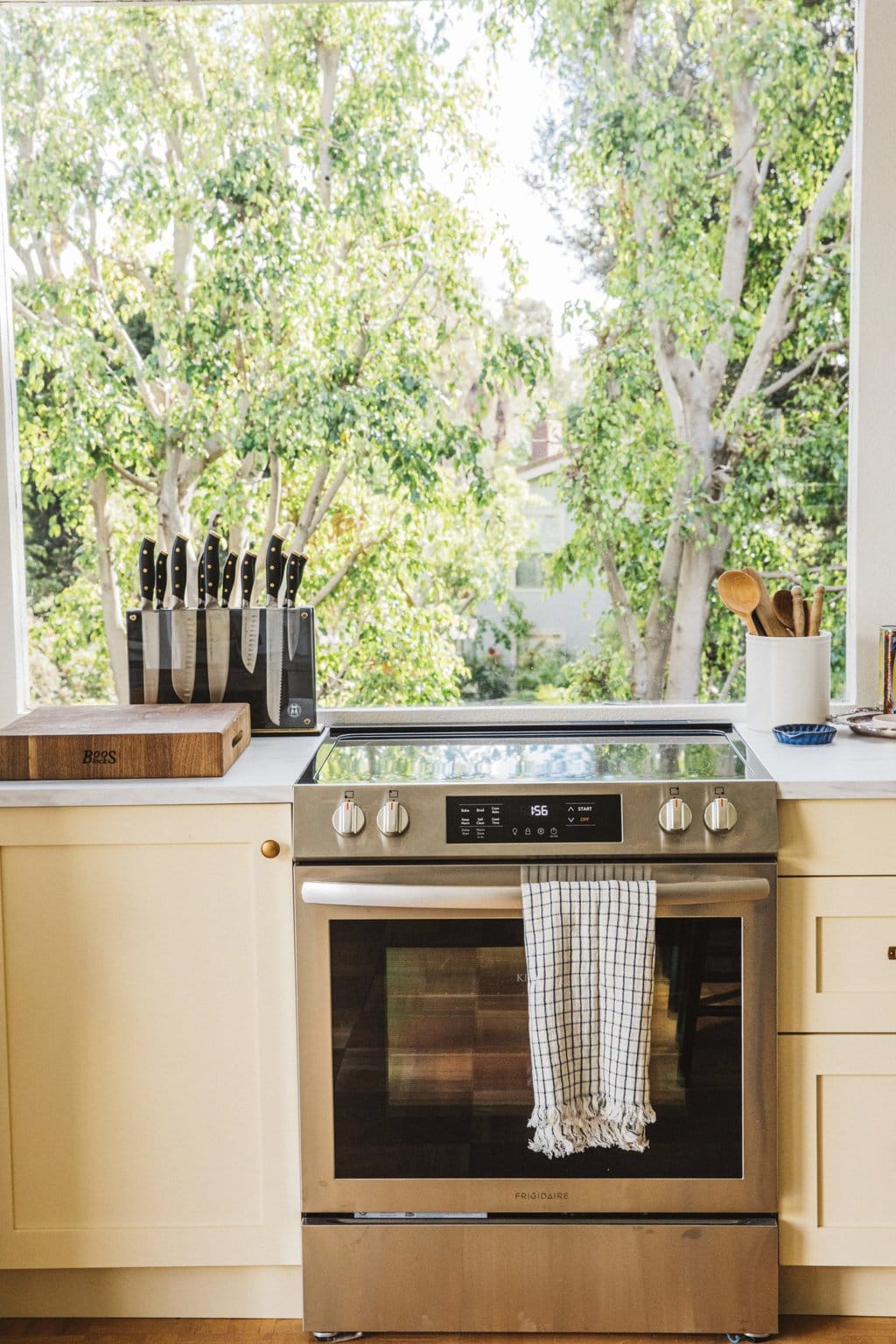
I went with a Frigidaire Electric Range and Frigidaire French Counter Depth Refrigerator
We also installed a cute wicker and brass sconce with a battery operated bulb. That corner just need a little extra glow and this was the perfect addition.
The sconce can also be hardwired or plugged in! I just wanted minimal cords to show for photos!
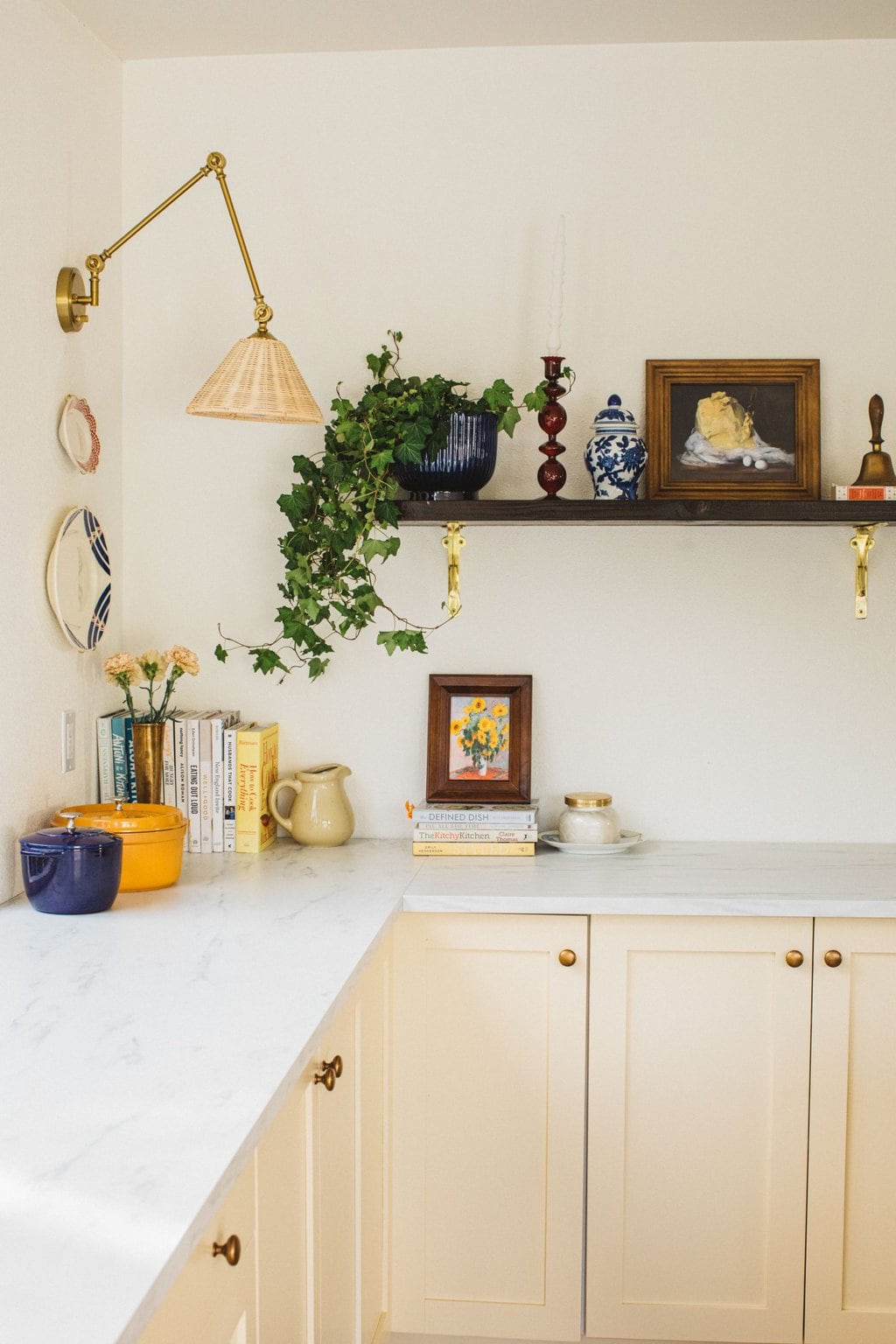
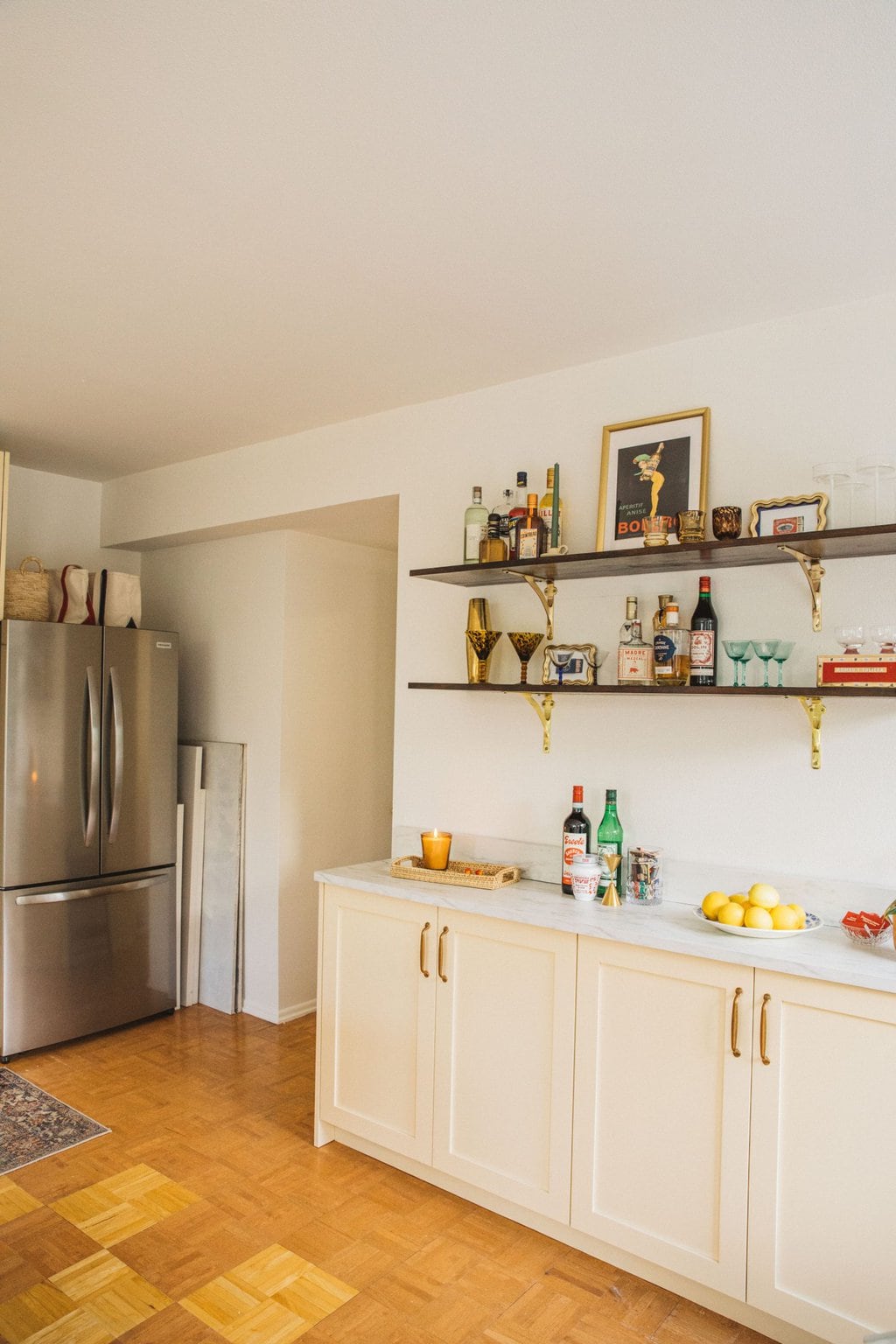
Drywall Plan:
I have to give a HUGE thank you to my dear Dad who did all of the drywall work pro bono for us. He is a drywall finisher and has been in the industry for decades.
We were left with large patches and holes from the electrician and he came in and helped patch everything up and left it looking pristine for paint. Thank you Dad – the kitchen wouldn’t exist without you!
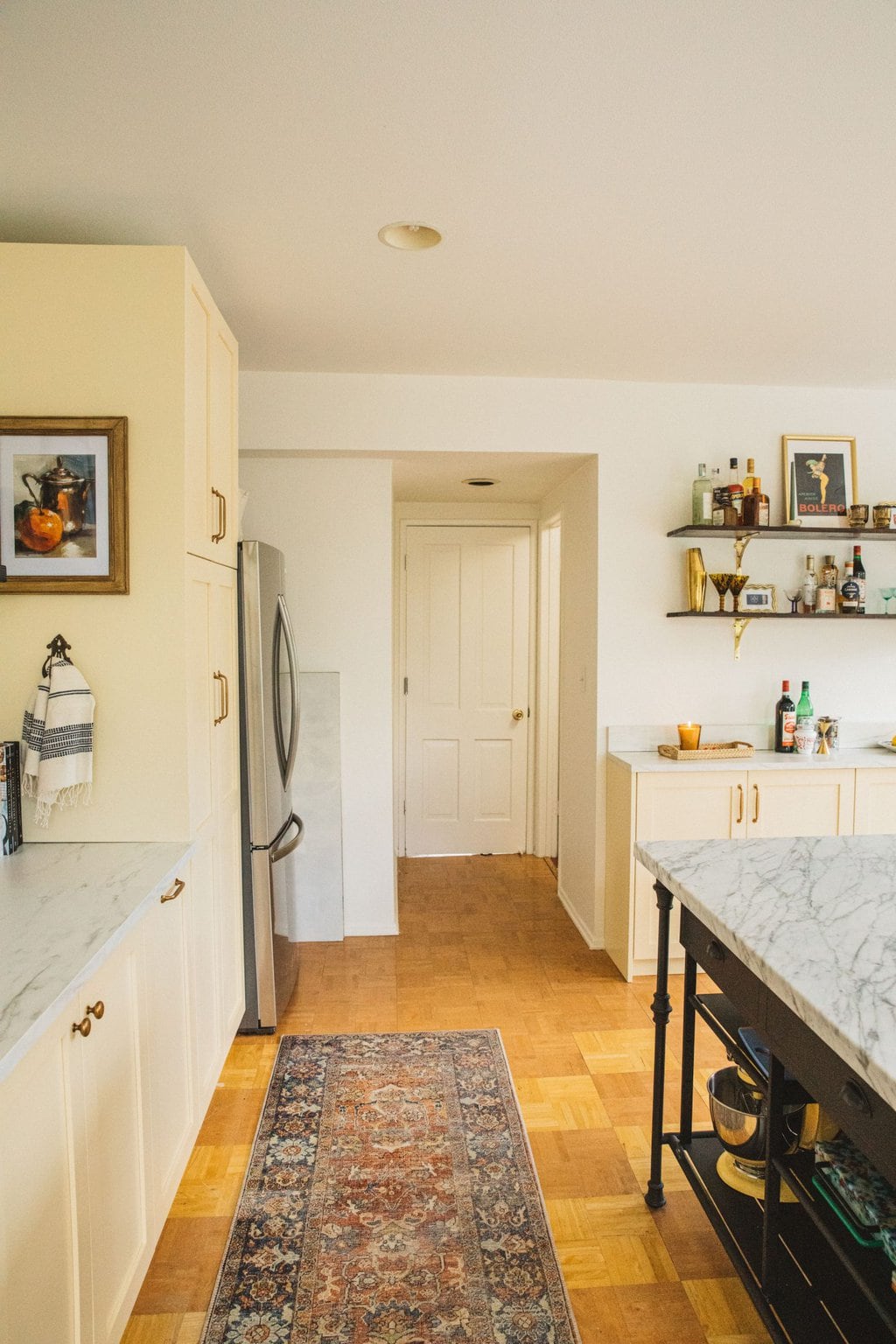
What color paint did you use?
The walls are all Simply White by Benjamin Moore – very nice creamy, bright white
The cream kitchen cabinet fronts are Jersey Cream by Sherwin Williams – looks more yellow on the swatch but turned out to be the most beautiful creamy / buttery color. 10/10 love it and would recommend.
I knew I felt semi-comfortable painting and saved money doing it myself. I learned along the way how to use a paint sprayer for the cabinet fronts and brush/rolled all the walls. Let me know if you want a cabinet painting tutorial and we can go more in depth!
I used this paint sprayer and it worked perfectly for the cabinet fronts and was very easy to use and clean.
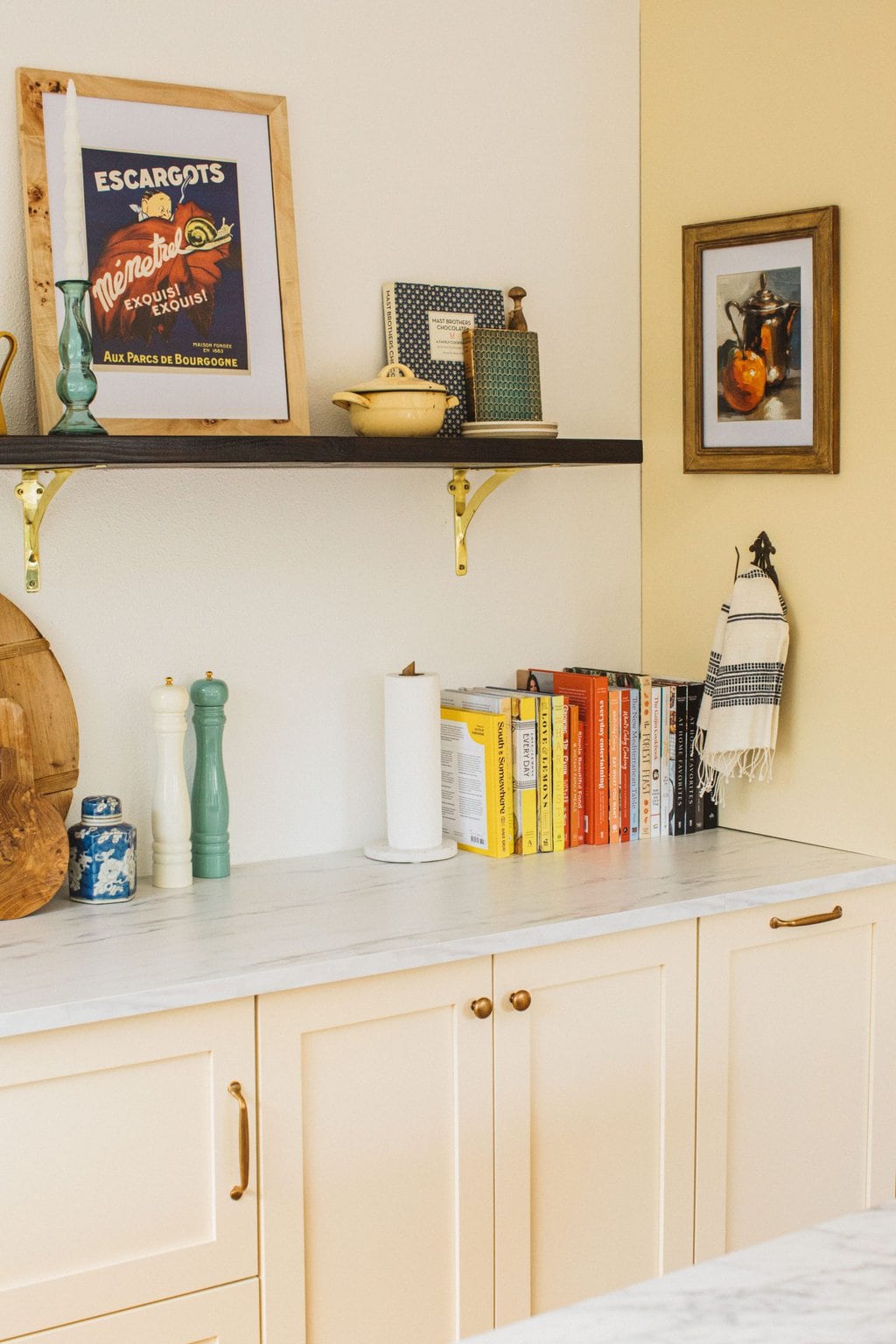
Are the cabinet fronts from Ikea?
The cabinet fronts are from a company called Semi Handmade. They create unfinished and finished cabinet fronts for ikea cabinet bases.
We went this route so we could custom paint the fronts in hopes that they would look less ‘ikea’ and create more of the custom french kitchen aesthetic we were going for.
The cabinet fronts themselves are great quality and I’m really happy with how they turned out.
BUT, I do have to warn you…
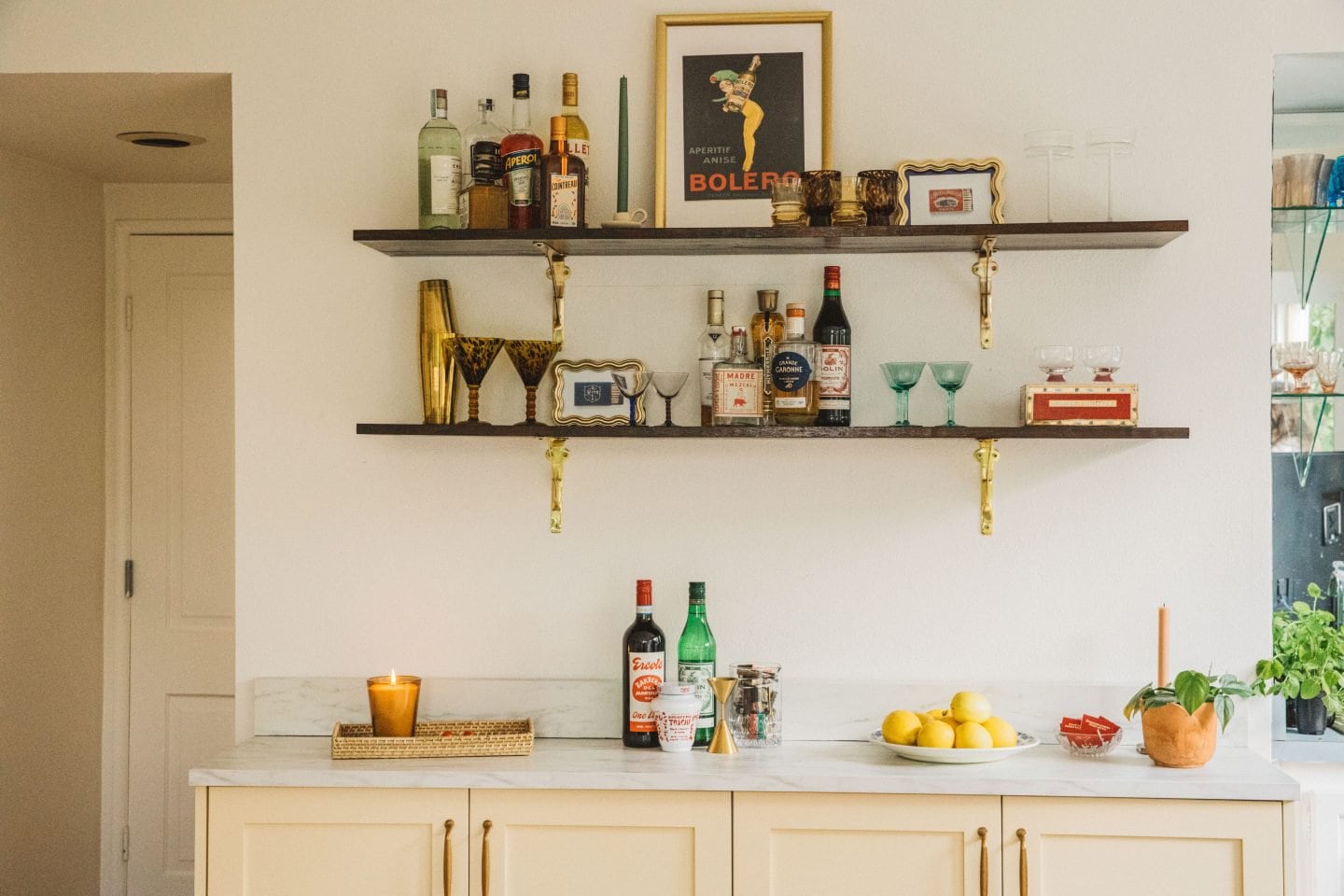
we DID NOT save money going this route. In fact it probably would have cost 1/4 of the grand total if we just went with Ikea fronts.
I did hit a great sale they were having on Black Friday for 20% off so if you can wait for a sale (I think they have them twice a year), wait and you’ll save a a nice chunk of money.
I was determined to have a gorgeous shaker style door with creamy butter color paint, so we committed.
Also, if you feel comfortable painting yourself, do it. A custom cabinet paint job can run you upwards of $2500 – painting cabinets is a PROCESS but in the end it was worth it.
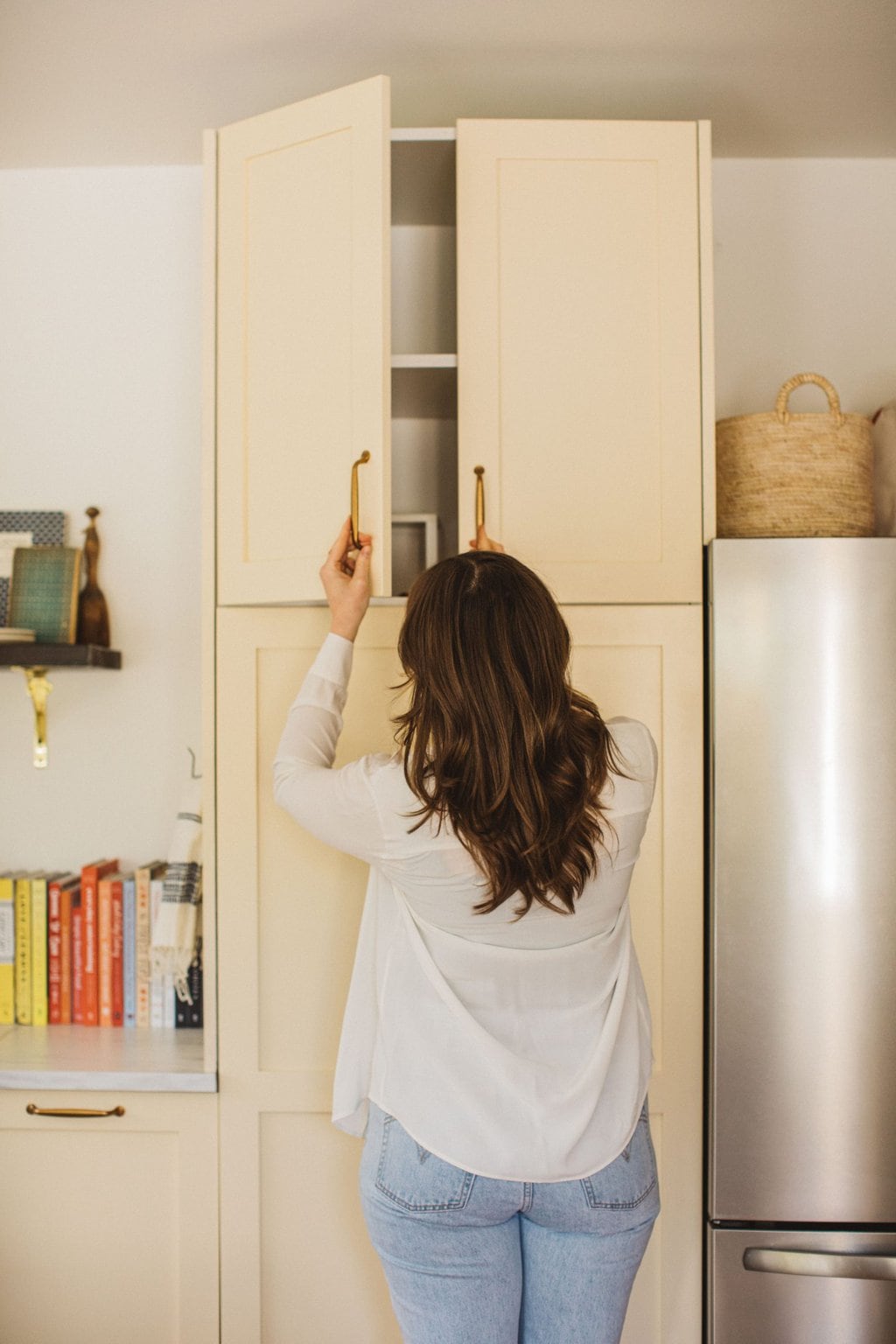
Where is the cabinet hardware from?
Amazon!
I wanted to save a little money because of how expensive the fronts were and we did just that. All of the hardware was less than $100 and I’m so impressed with the quality…
*Tip! The more of a ‘mixture’ of hardware (knobs, pulls, handles) you use the more custom the cabinets will feel and inch you further away from the Ikea look.
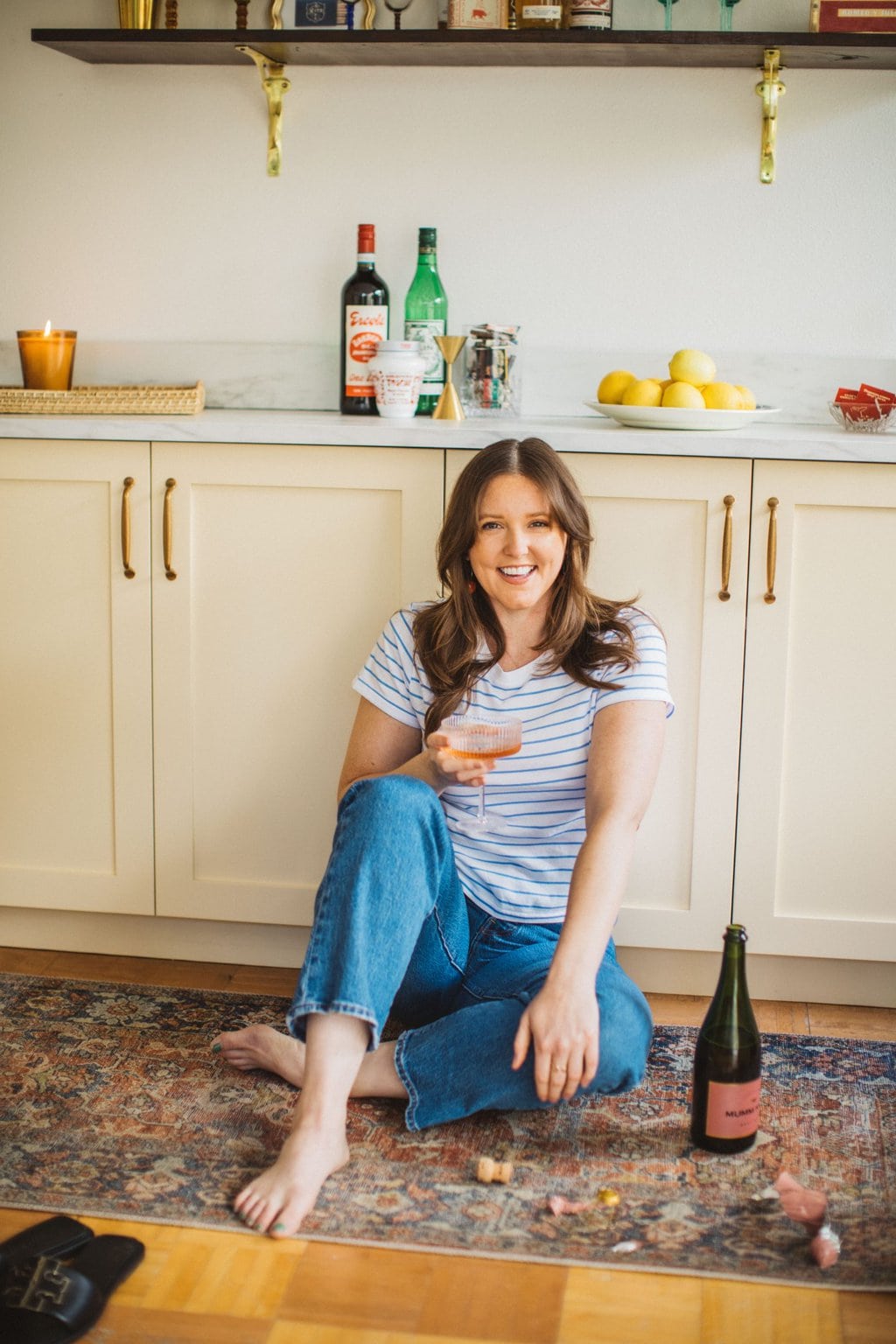
Lots of open shelving!
If theres one design feature that I never grow tired of, it’s open shelving. I just love it!
I wanted one large open shelf on the back wall and two smaller ones above the small bar area and glassware storage.
The large shelf was mounted with 4 of these brass brackets and (1) – 2 inch x 12 inch x 10 ft piece of pine lumber from home depot (for $20!). We stained the wood with an espresso colored stain and sealant. The shelves above the bar area were created with the same brackets and reused lumber from our loft kitchen shelves.
Open shelving is an affordable decor option that can add a lot of character and personality to a room. You don’t get a ton of storage from them but it’s nice to be able to display your favorite dish ware.
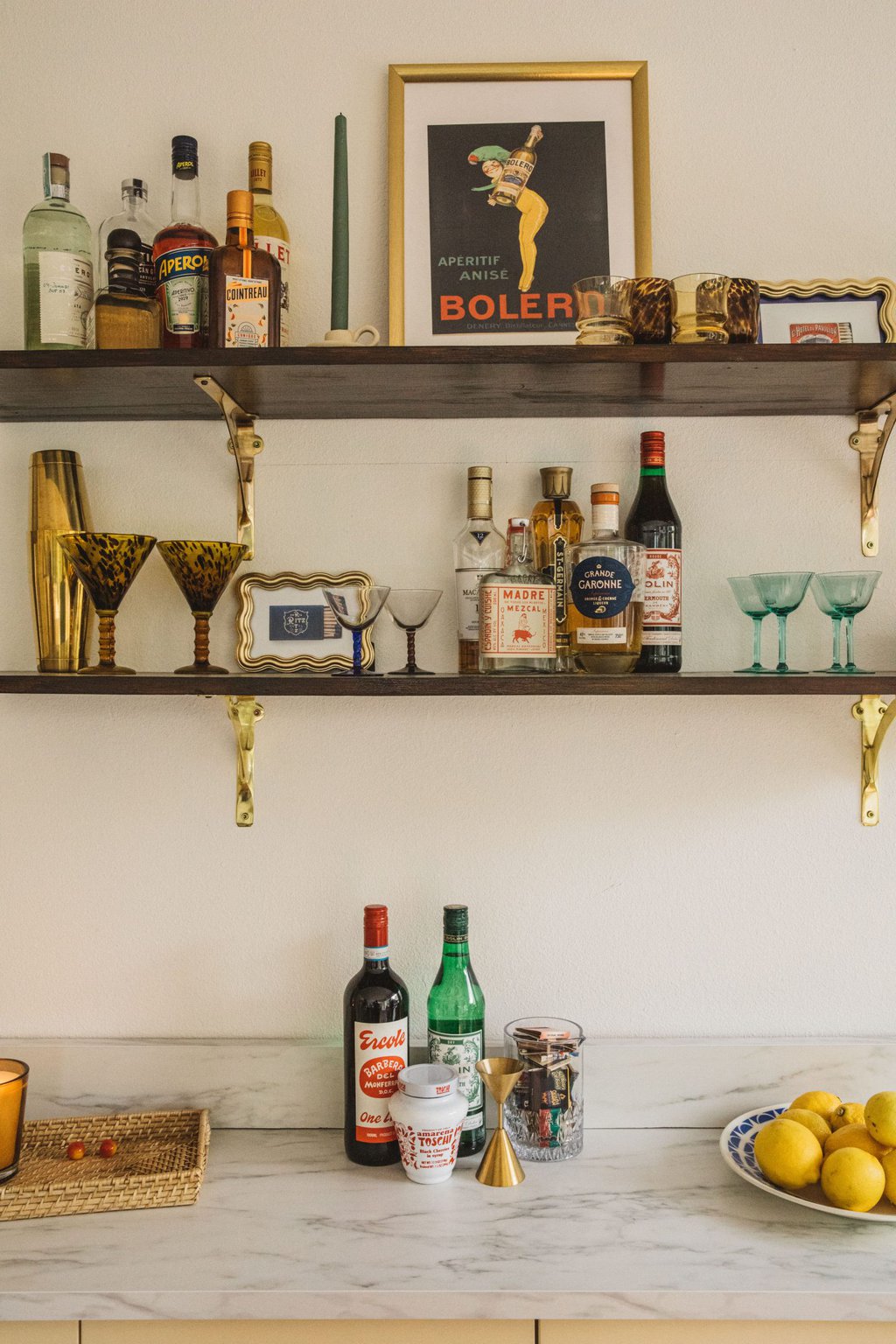
What about the marble island?
Oh this marble island. Sturdy. Heavy. Beautiful!
We were lucky enough to repurpose the marble island from our old place. While it’s beautiful, it’s also so useful for videos, photos, general prep and entertaining for parties. When we invested in this for our old loft kitchen I knew it was a piece I’d want to hold onto forever.
It is a splurge, but I’m so happy that it works for this space. It’s the only seating we have and I desperately need to find some comfy counter stools that you can real kick back in.
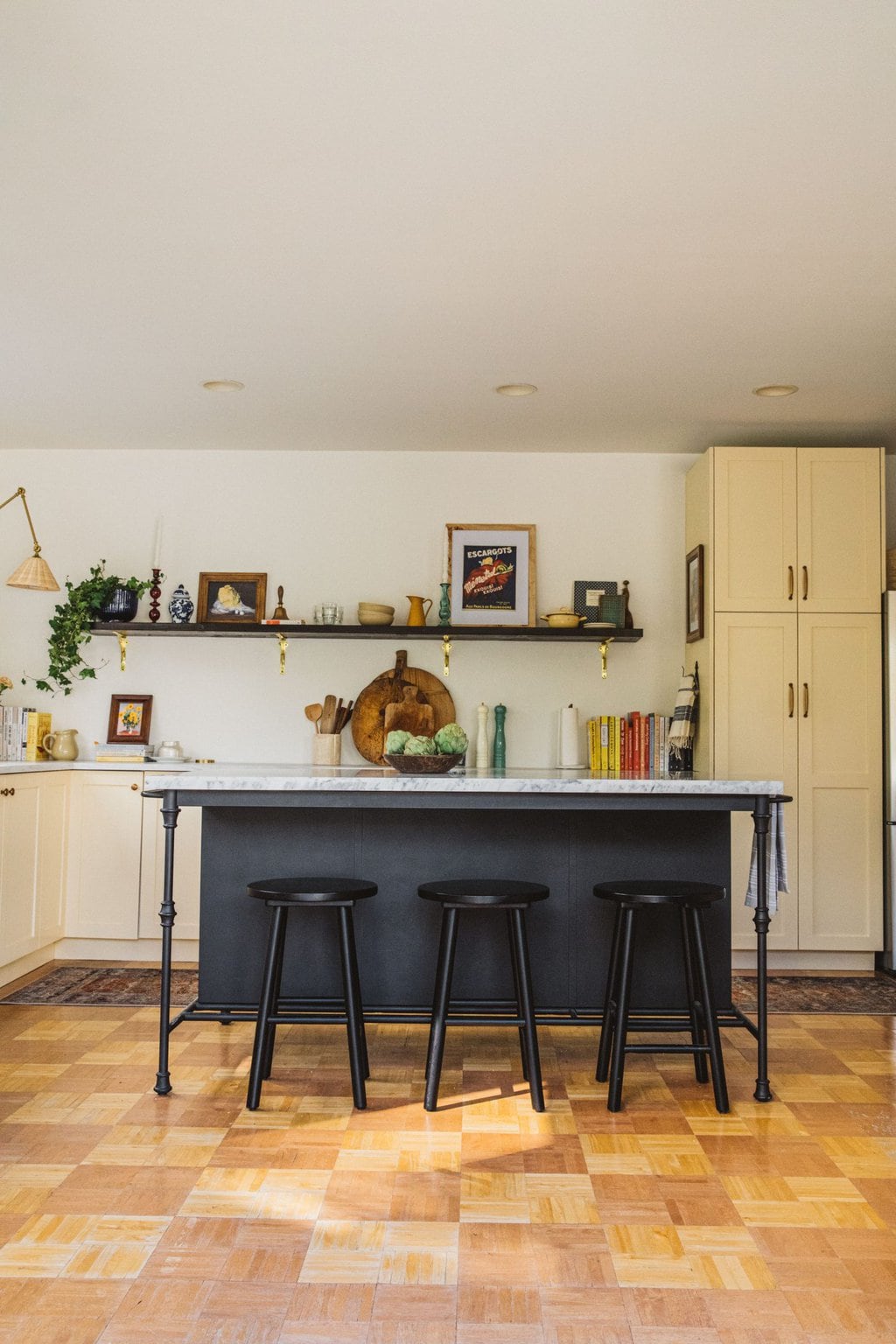
Give us more decor details!
I really wanted the overall aesthetic to feel french, colorful, warm, and have personality! The floor, cabinets and island all felt more neutral so I wanted all of the decor to have some colorful flare.
We added in this runner that really made the cabinets pop!
We sprinkled in some prints from Etsy. We searched for oil painting prints, french bar graphics, vintage match prints and a little sunflower painting to remind me of my Mom.
I have quite an extensive cookbook collection and we displayed all the colorful spines.
Many of the accessories were thrifted or home goods finds so keep your eyes open for hidden gems!
We hung up the vintage french plates that were featured in the cookbook on plate hangers on the wall (I’m obsessed with these!).
I’m sure you’re wondering by now… where is the sink?! (it’s hiding, ha!)
Stay tuned for part 2 which will feature the sink area makeover!
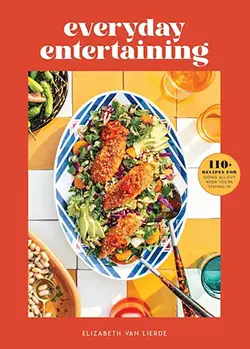
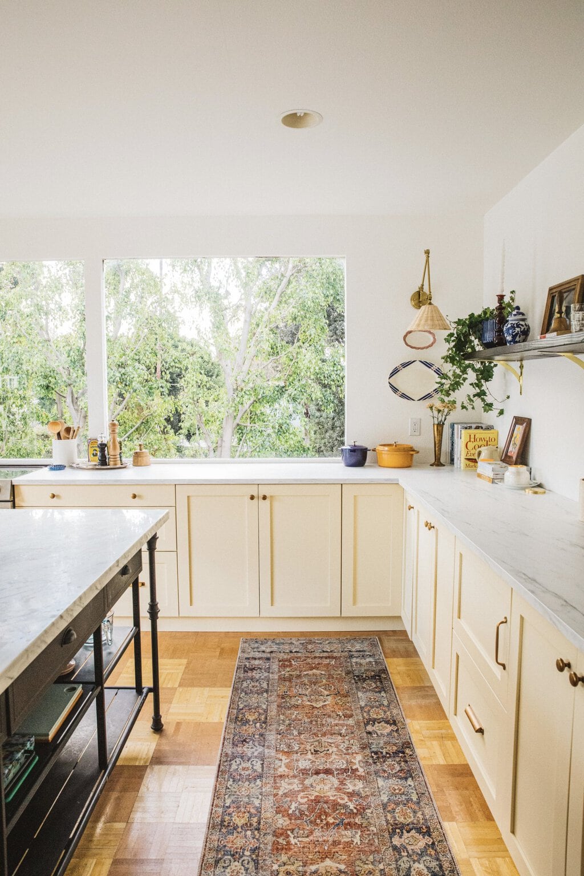
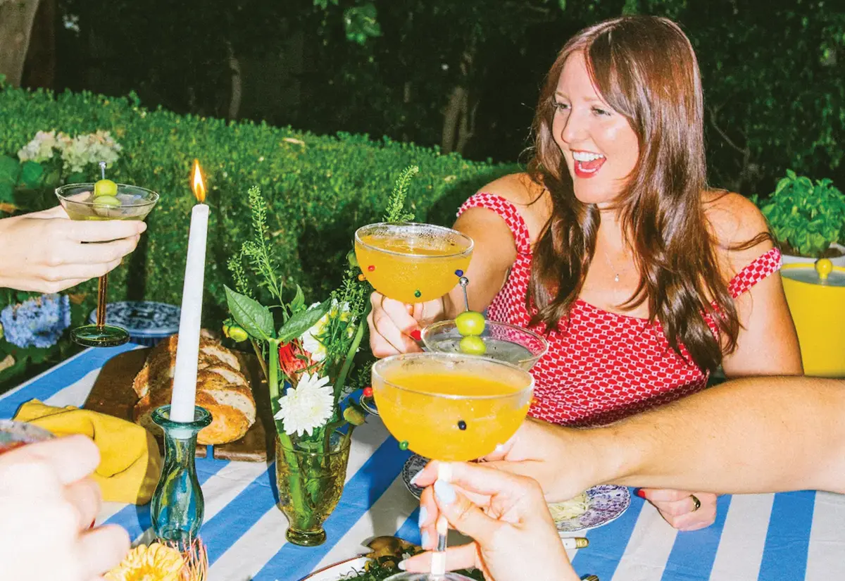
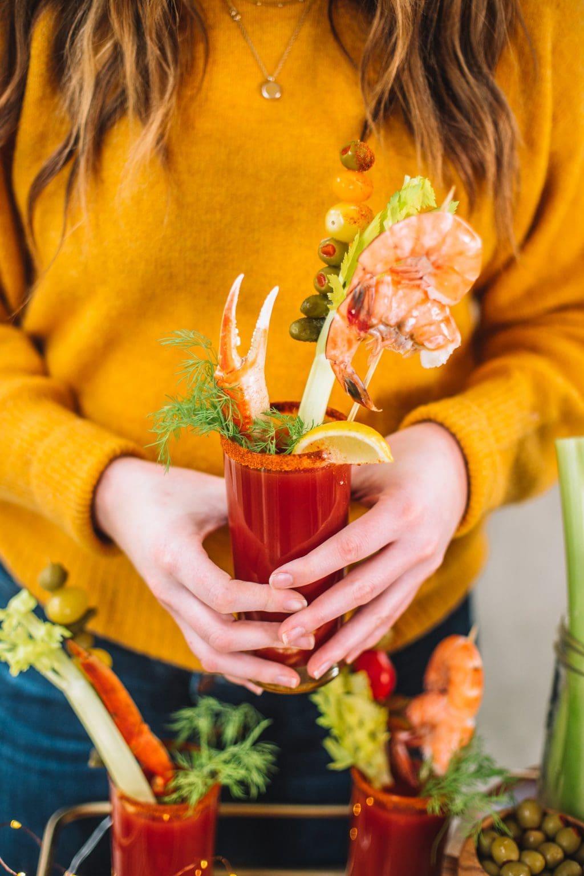
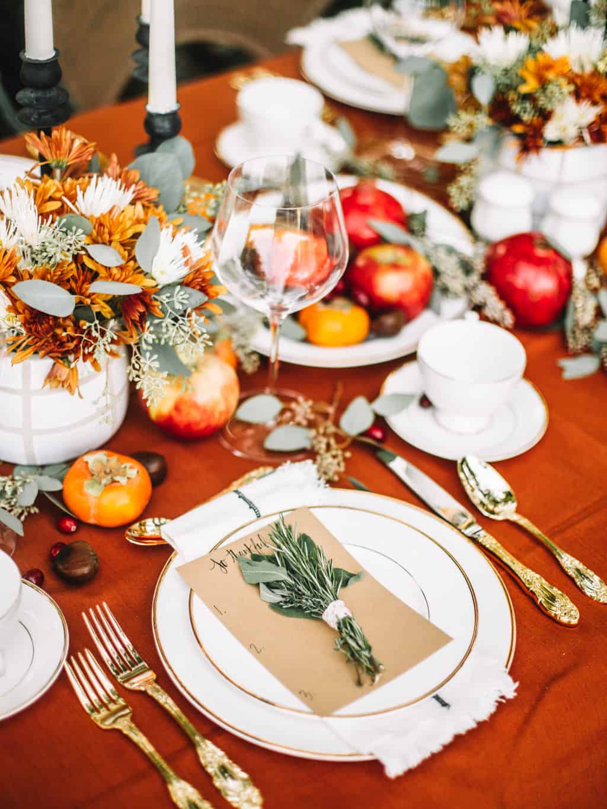
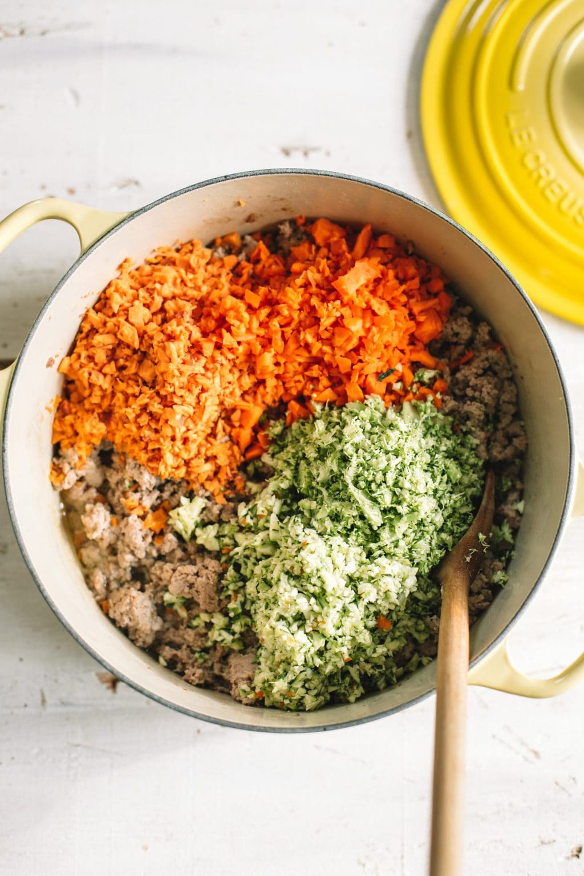
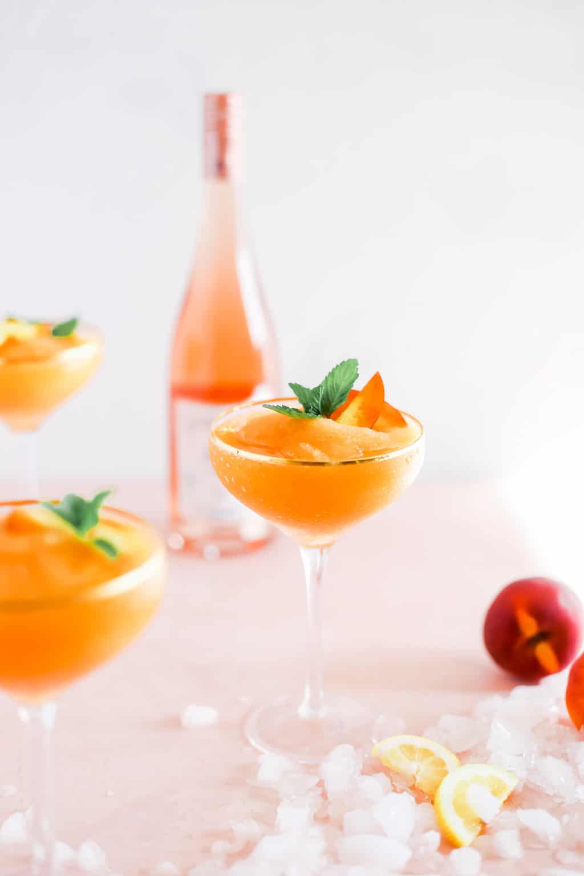
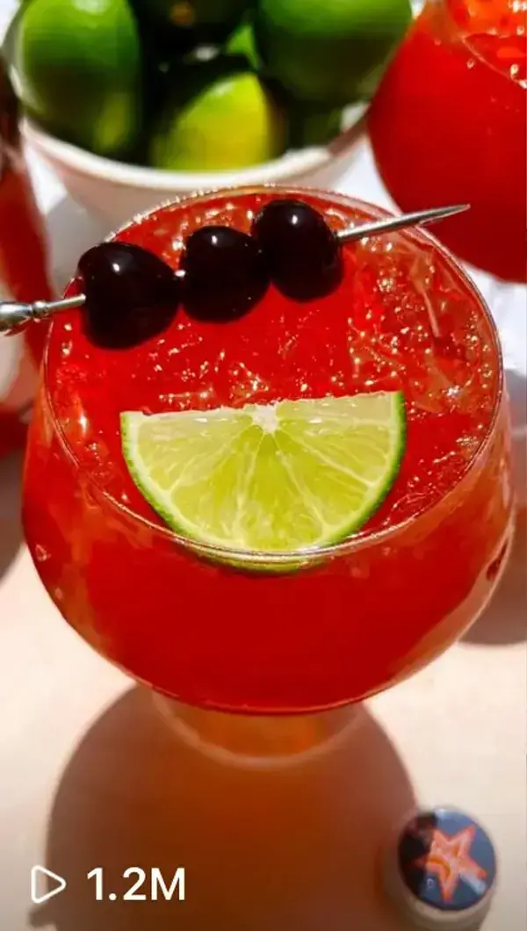












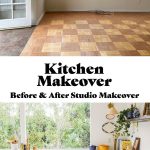
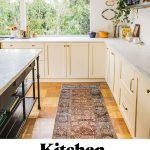
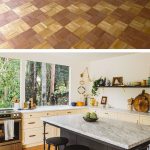
So inspiring! Makes me want to renovate my whole house!!! Thanks for sharing